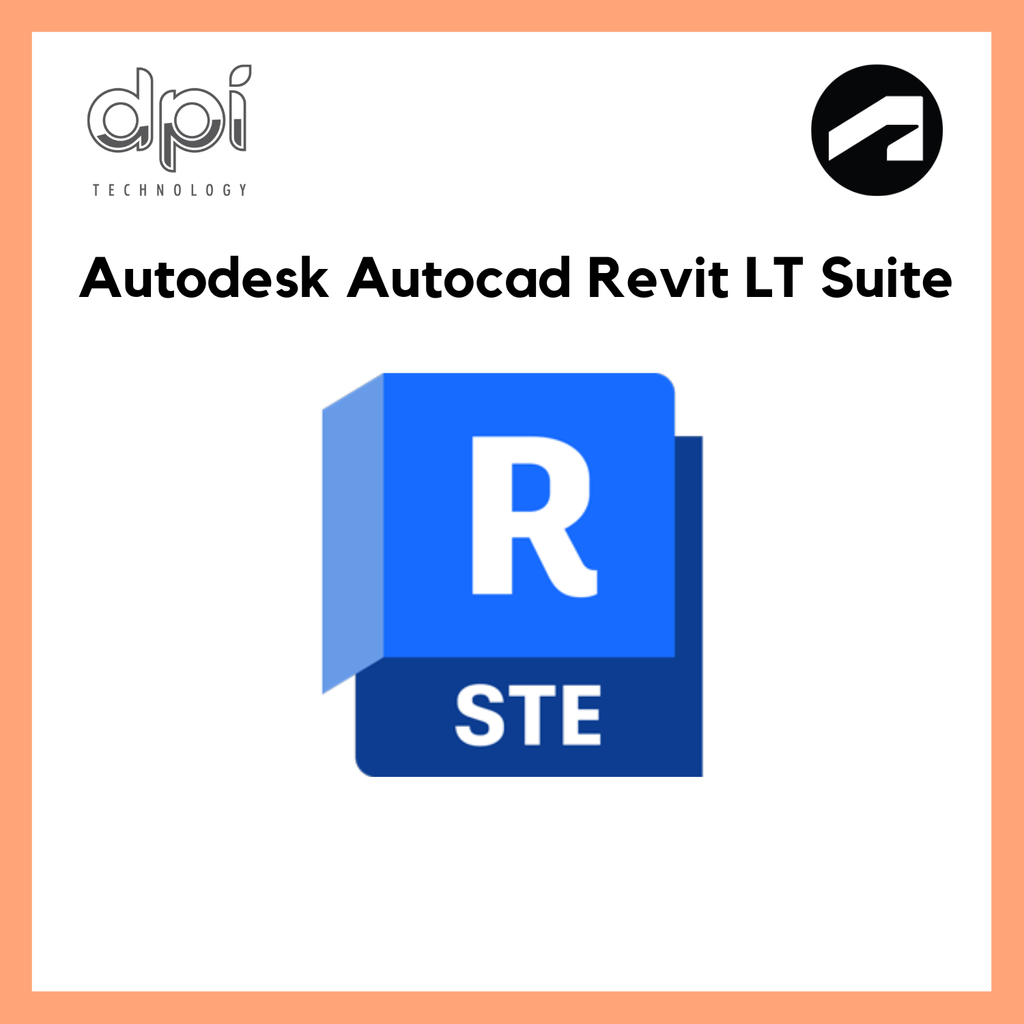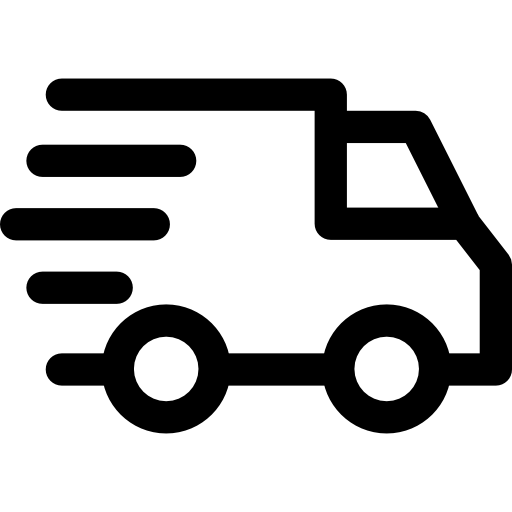Autodesk AutoCAD® Revit LT Suite
- Regular price
- Contact us for a quote
Share
Overview
A BIM (Building Information Modeling) solution for the self-starter, Revit LT™ is a cost-effective project workhorse for the small architecture studio or solo practitioner.
- Get all the design to documentation power of Revit at a fraction of the cost.
- Win more work where BIM is required.
- Accelerate production workflows and standardize deliverables to reduce rework.
Manage and integrate CAD and BIM data into clear, coordinated, and complete design deliverables. Purchase Revit LT and AutoCAD LT together in the AutoCAD Revit LT Suite and save big compared to standalone subscriptions.
What you can do with Revit LT
Quickly define and document design intent
- With tools for sketching, model family creation, scheduling, annotating, and document production, Revit LT drives efficient BIM workflows for architectural design.
Grow your design business around BIM
- Qualify and win projects with a BIM approach. Impress clients in design review with 3D visualization and data-rich documentation, and effectively protect timelines and fees with Revit LT's productivity and coordination tools.
What you can do with AutoCAD LT
Draft with precision and speed with best-in-class 2D features and documentation
- Create precise 2D drawings faster with the easy-to-use drafting tools in AutoCAD LT. Improve productivity by automating common tasks and streamlining workflows.
Work anywhere with the included AutoCAD web app
- View, edit, annotate, and share CAD drawings with a simple user interface, on any computer. Just sign in and get to work. No software installation is required.
Use AutoCAD LT on the go with the included AutoCAD mobile app
- Take the power of AutoCAD with you wherever you go - even offline. View, edit, comment on, and create CAD drawings in real time.
2025 New Core Features
- Background Export to PDF
- Sorting Parameters Alphanumerically
- The New Revit Home: Tech Preview
- Sheet Collections
- Multiple Alignment
- IFC Export Category Mapping Templates
- Macro Manager
- Material Browser Improvements
- Improved Vector Processing
- Filter Discipline Updates
- Extensible Storage Improvements
- Interface Enhancements - Options Bar
- Horizontal Coordinate System Support
- .NET 8 Upgrade
- Search in Project Browser Enhancement
- Arrays of 1 and 0 in Families
- Dark Theme for Shared Views
2025 New Architecture Features
- Toposolid Enhancements
- Create Walls with Auto Join and Lock
- In Canvas Wall Wrapping Control
- Shape Editing Snaps
- Multi-loop Mullions





